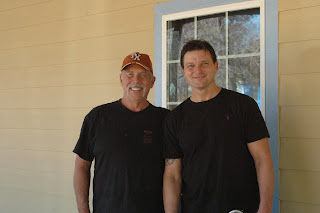First, here's the progress on the interior: the framing is virtually complete (there will be a couple of things to finish up once the electrical is completely done). The plumbing is in (rough version) and the electrical is well along. Also, the air conditioning system has been installed and the ducting run.
Most of the work has been conducted by (or at least supervised by) our contractor Ray Rau and his team and subcontractors. Here's a picture of me and Ray on the front porch during one of the work days:
Here's some pictures of the framing:
As you can see, the front part of the house will have a very nice vaulted ceiling. All the ceilings are 10' ceilings but the entire front half of the house (kitchen, dining and living areas) will have a 14' vault. In the next picture, you'll see that even the pump house got framed and finished.
One of the features of the barndominium is easy access to the deck area above the living area. Not only is this a place to gain easy access to the wiring and plumbing, it's also a great area to store things and to put the air conditioning, hot water heater, etc. The following picture shows the large set of steps that has been built to take things up and down, and the entire area will be enclosed for safety and cleanliness. We'll have the air conditioning provide some cooling to the area so things we store up there won't be "cooked" in the heat of the summer. Also, the "plenum" will provide a somewhat cooled blanket of air over the top of the house so that the cooling requirement in the house will be reduced. We'll put lots of insulation between the house and the outside walls (R38 in most places) and will put at least that much insulation between the attic area and the outside walls..







No comments:
Post a Comment